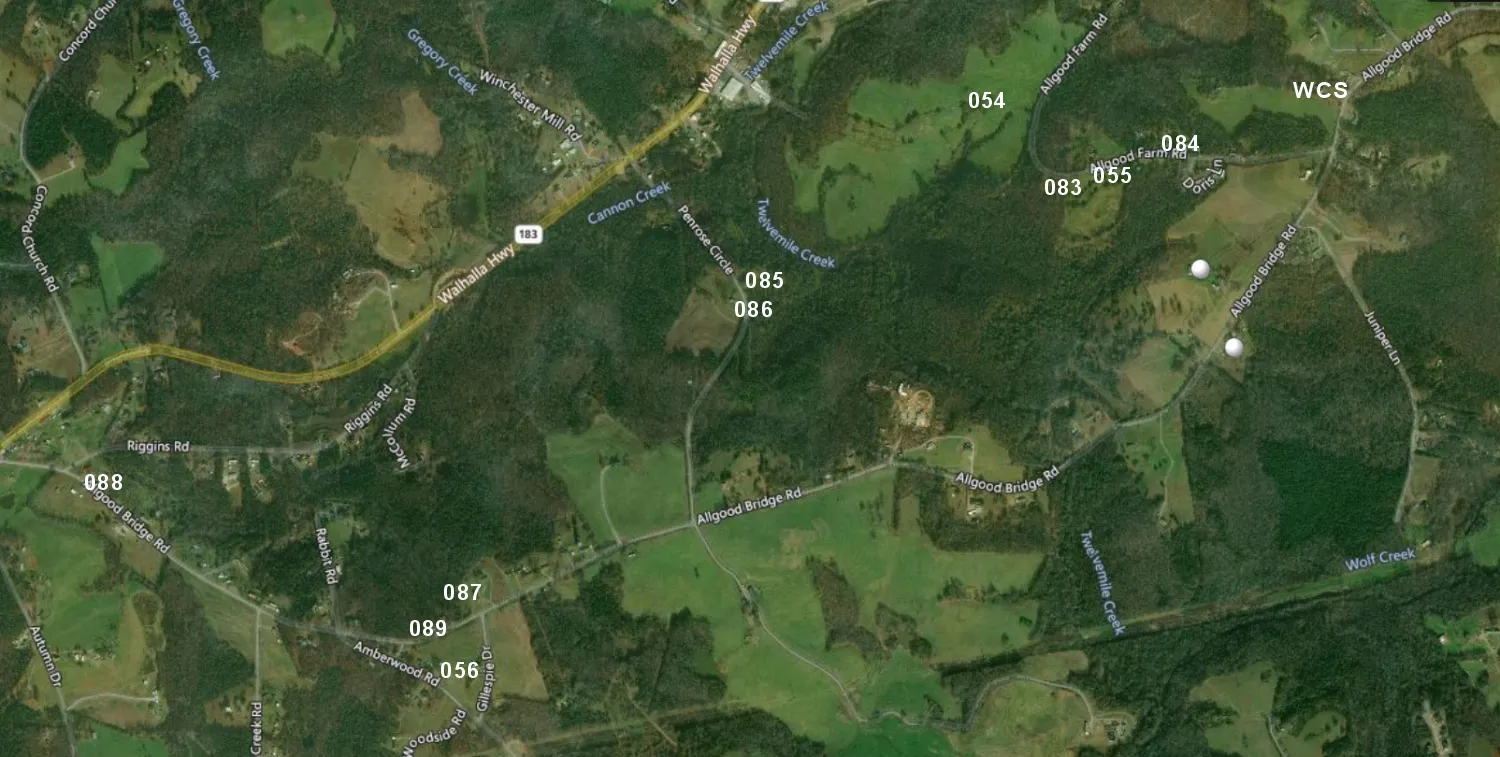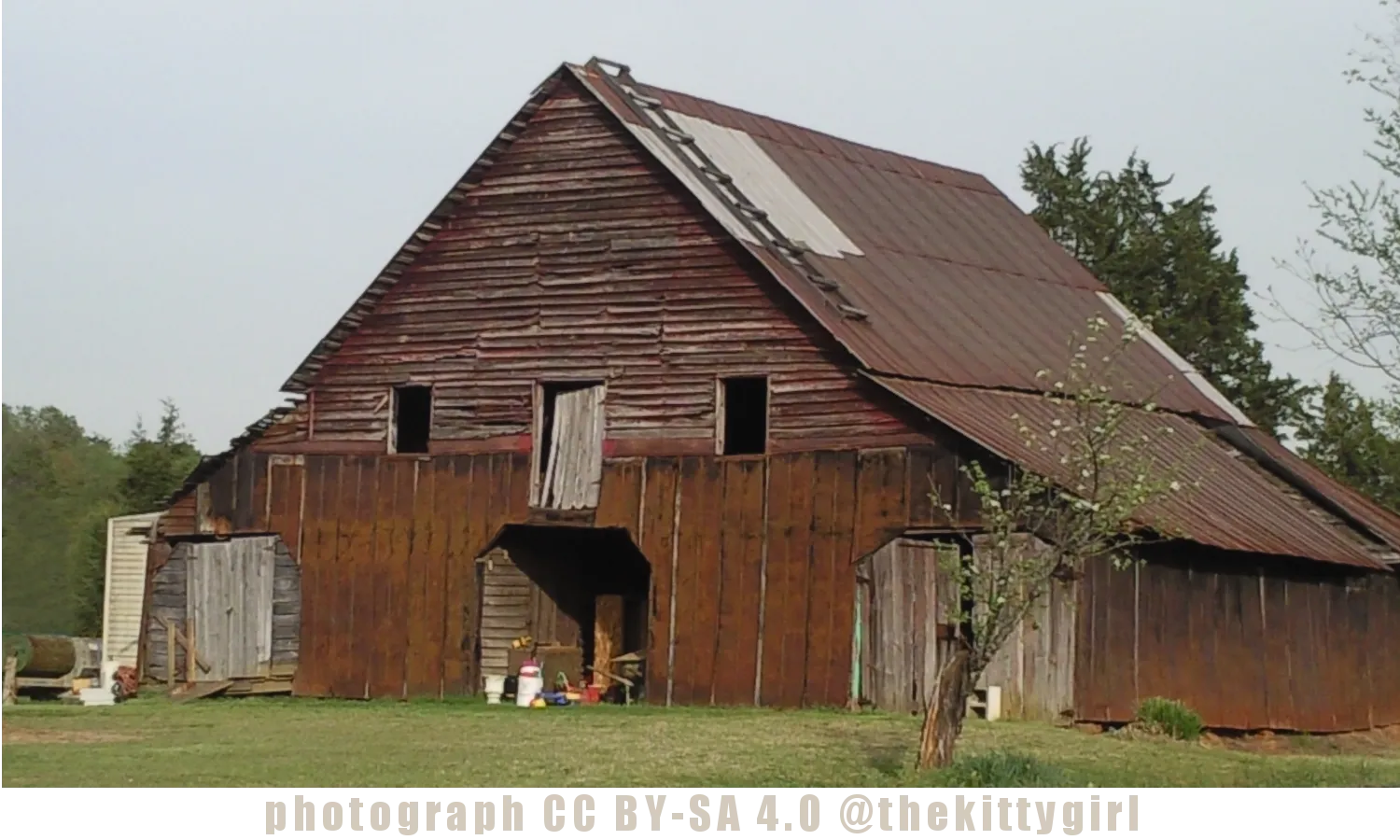This is a large barn, one of the largest of the barns I've featured thus far in my collection. It is situated on a small homestead today, but was probably part of a much larger farm in its heyday. There is a large field across the road which I suspect was part of the original plot.

A hundred years ago and more, farming was necessary for subsistence in rural areas. Sometimes there was a small store nearby that carried "dry goods" — flour, sugar, tea, coffee, fabric for making clothes, small gardening/farming implements, and other such necessities of everyday life in the country. Everything else had to be obtained by making/growing it oneself, trading with neighbors who had things one did not, or ordering them for delivery from far-away locations.
This meant barns had to be bigger in those days to support a truly active farm, or else the landowner would need several smaller buildings in which to conduct everyday operations. I have heard of some farms that had a modest-sized barn for housing livestock and hay, then smaller structures that served as chicken coops, smoke houses, tool/implement storage, and so forth. Not all the farms had those things, though, and much bartering took place between neighboring farms. One farmer might trade a season's worth of eggs to another farmer who cured hams, and so forth. Another farmer might chop firewood for another who grew hay for trade. I am sure this barn is a relic from times such as that.
Then, over the decades small towns began to dot the countryside and goods were more readily available. Sometimes a textile mill would be built and the need to farm for a living gradually decreased. Then children or grandchildren became of-age and were ready to start their own families, so a portion of the big family farm was subdivided and given to those descendants. Thus, some of the very large old farms were slowly whittled-away to smaller homesteads. Daughters and sons might marry and raise their families in houses they built at the corners of the original homeplace, thus keeping extended families together in closely-knit contact.
This barn has a large central drive-bay with a hay door above it. Besides this large entrance, there are two more, one on each side with double-doors to close them. If you look closely, you'll see that the double-doors on the right side were cut to match the opening. The doors on the left seems to be hastily constructed, probably after the original doors deteriorated. There are also two large openings for ventilation. They almost look like eyes to me, the hay door is the nose, and the main drive bay is the mouth, making a complete face! 😮 LOL
OLD BARN № 088 is close to other barns I have featured recently, only 4300 ft (1300 m) from the last barn.

sceenshot from BING Maps
To show the barn in its full splendor before my artistic edit, here is the original shot:

I'd like to know how much square footage of space this barn contains! I would also like to know the purpose of that ladder-like structure on the roof — the "rungs" appear too far apart for it to really be a ladder, but I can't imagine what else it might be. Does anyone have an idea?








11-Dec-2020
Return from OLD BARN № 088 to 𝕜𝕚𝕥𝕥𝕪's Web3 Blog

